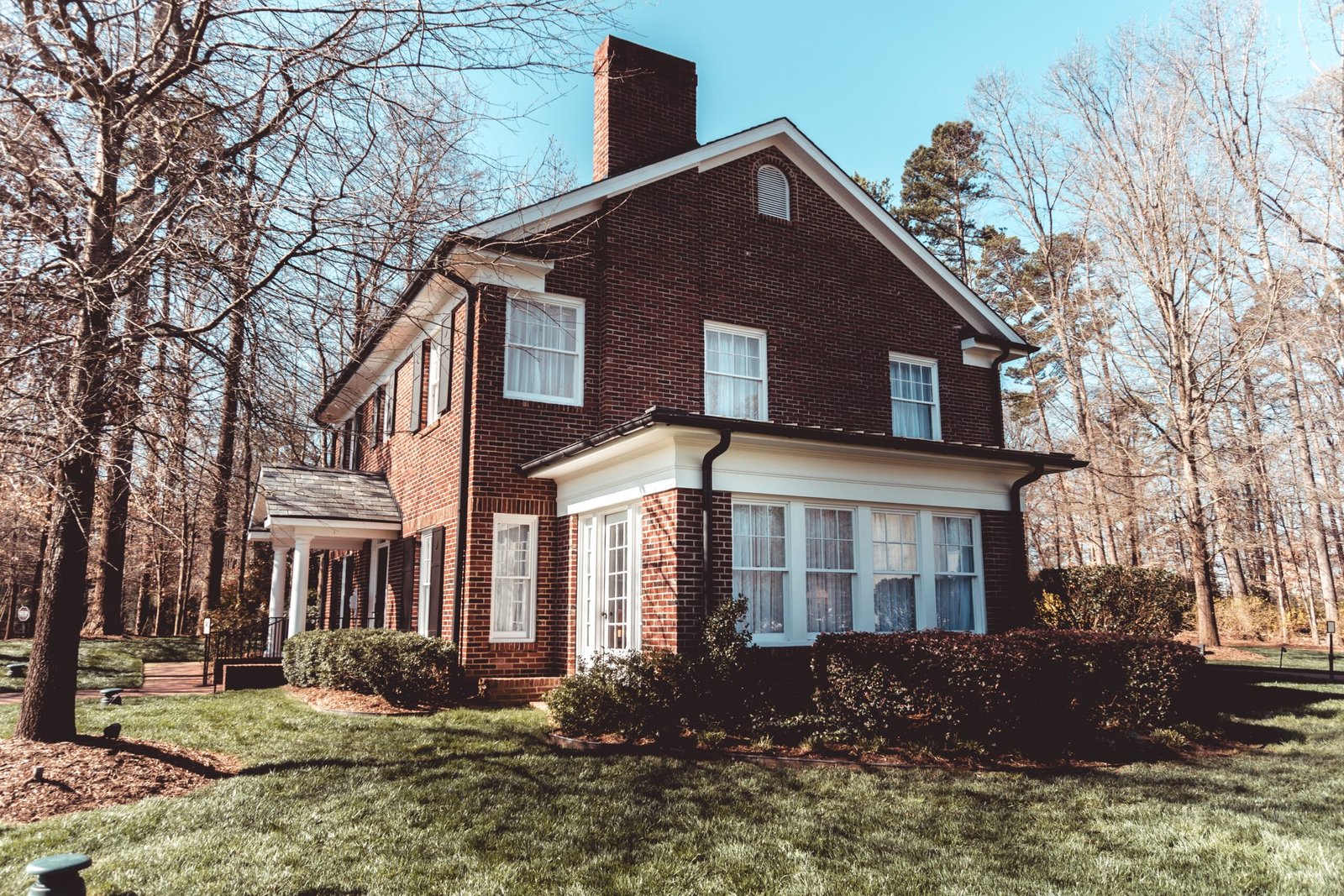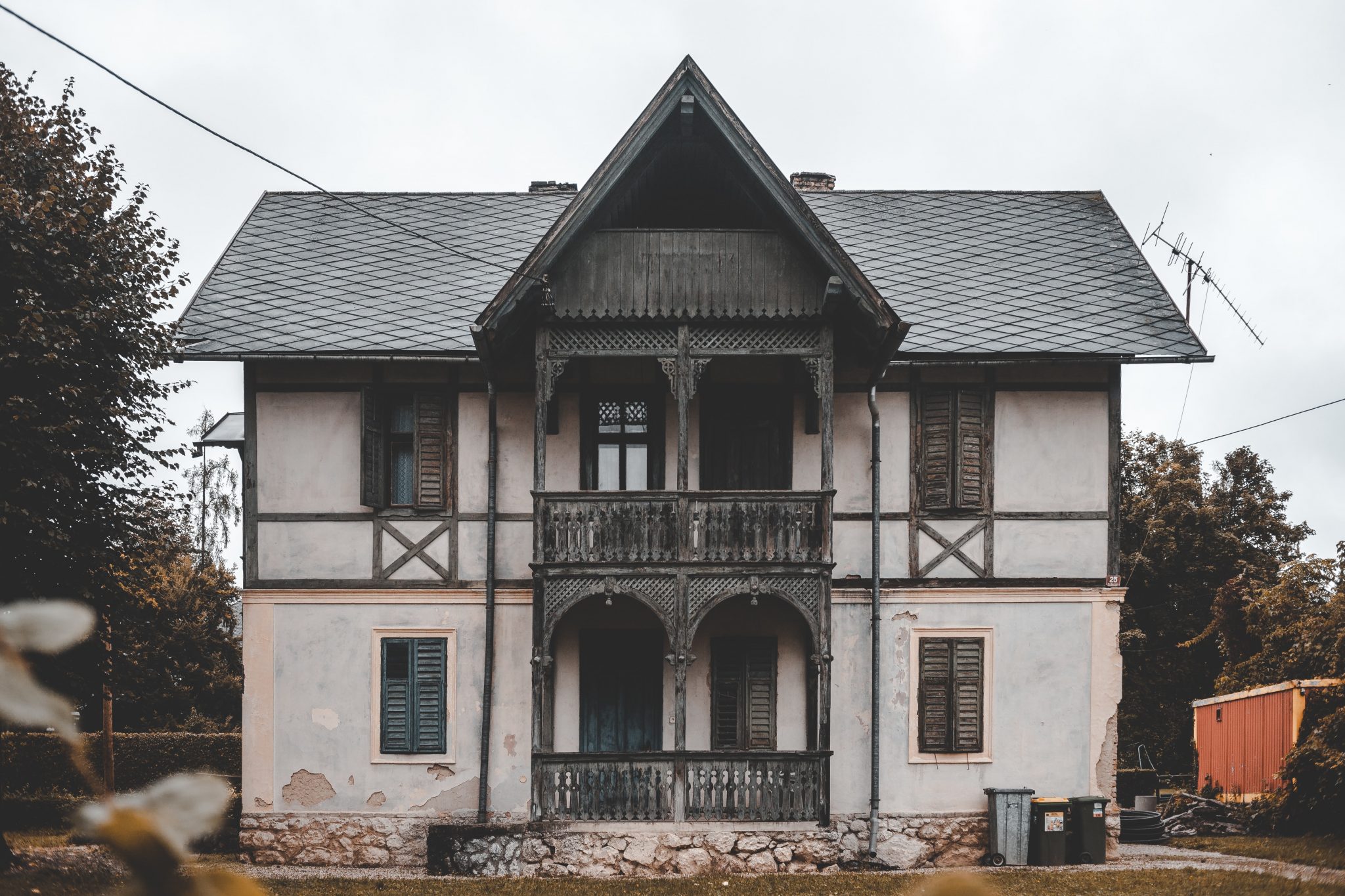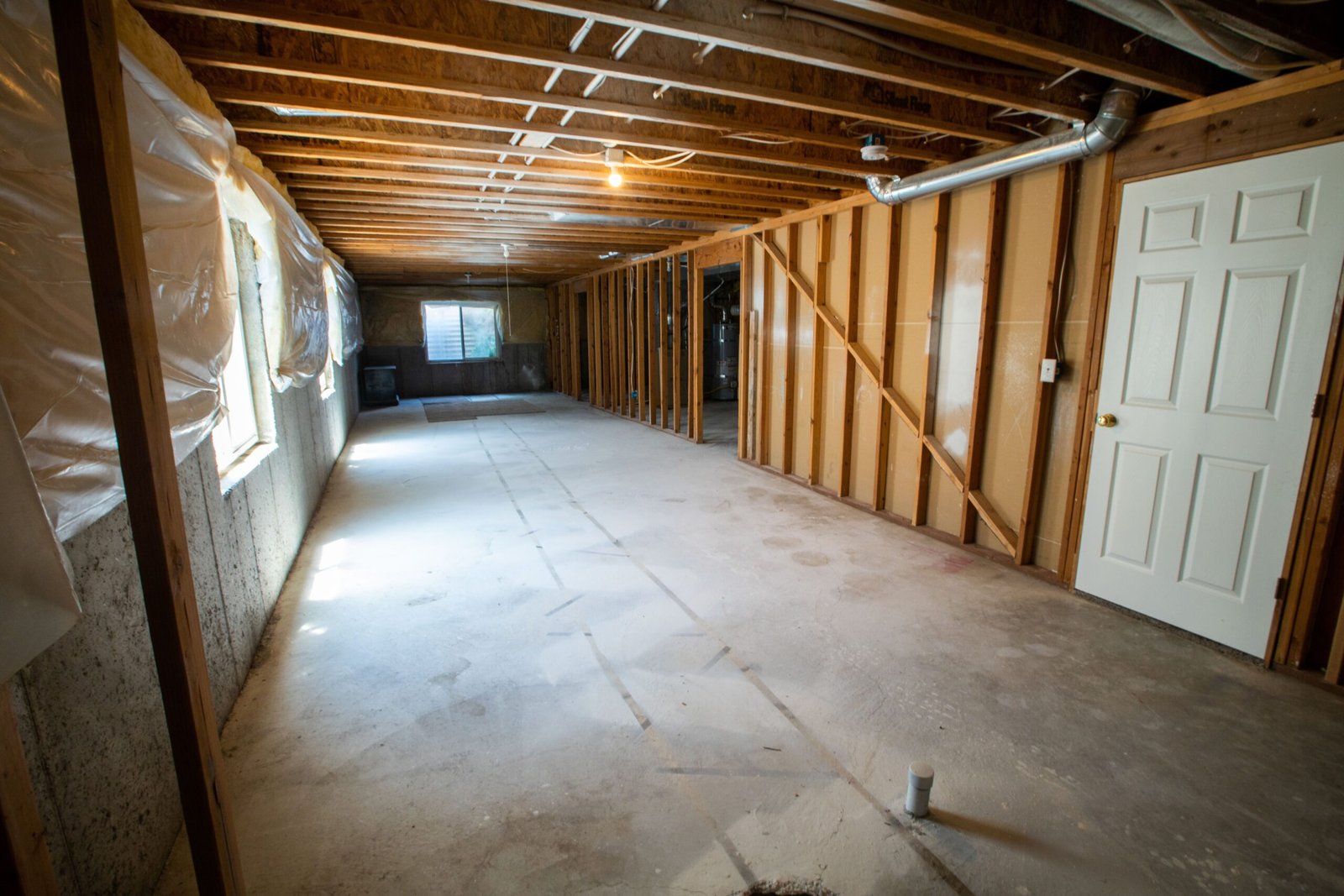If you have never built a custom home and have never worked in the construction industry, you might not be aware of the various ways that spaces in a home or office space can be framed.
Different framing techniques are needed for different kinds of weight bearing demands and designs and can also have a lot to do with the affordability of your build.

Framing techniques are closely linked with the budget for a construction job, as framing is time-consuming and meticulous work that has to be done at least partially by hand. The framing that is done for your project will have a lot to do with the longevity of your construction project and its value in the long run.
What Are Advanced Framing Techniques?
There are various kinds of framing, but advanced framing, which is also referred to as OVE, or optimum value engineering, allows for resource-efficient builds that are more energy efficient. This framing style also offers more space for cavity insulation, which helps with energy costs and overall comfort for those living or working in the space in question.
This type of framing can be in the background of any of the framing styles that you select for your construction project. This framing style will use common sheet sizes, which reduces waste and labor, and it will call for wall studs and floor joist spacing of 24 inches in the center. Single lumber headers and top plates will be used where needed as well.
This is a technique that is made to make it easy to save money and time on your build without compromising on quality.
Types of Framing Techniques
Balloon Framing
This is a very traditional style of framing that still has application today. It uses long, vertical studs to support the home. This style of framing is ideal for two-story builds, and that is where you will see it the most. It was very common in the 1800s and the early 1900s, but there are still instances where this style of framing might be the right choice.
Balloon framing will often be needed for older homes where remodeling is being done so that there is consistency in the support system for the home.
Stick Framing
This is the most common kind of framing that is used to build homes and office spaces. Stick framing doesn’t use a standard framing size and instead looks at the most efficient way to create the framing in each area of the home or office that is being built. This has been the standard style for framing homes and office spaces for the past 50-60 years.
Advanced framing has slowly begun to replace the stick-built method for framing in new construction. Standardizing the way that framing sections are measured and placed can have a big impact on the quality of your framing project and makes it a lot easier to repair, replace, or upgrade your home later.
Braced Framing
Braced framing is used for areas where columns and beams need to be joined. Bracing for this part of your construction project might be made of diagonal steel or possibly a concrete core. Not all newly built homes will need to use braced framing, but in cases where a building has a high vaulted roof or uses decorative pillars or support structures to hold up the structure, this kind of framing will have to be utilized.
Platform and Light Wood Framing
These two types of framing are done on top of a stable, solid slab, like a concrete floor, for example. This is far more common in industrial builds and in commercial locations, but you might also be allowed to build a home without a traditional foundation in some regions or states.
This kind of framing will necessitate a wide-open space with a peaked roof in most cases, but this can be the perfect style of building for a warehouse, a shed, a barn, or a simple home.
Generally speaking, light framing and heavy framing will both be used in a construction project. The heavy framing part of the project will take care of the support structures that are weight-bearing for the roof or the floors above the first floor. Light framing is used to frame in non-load-bearing areas. Most homes in North America are built using primarily light framing, but there will usually be at least a few load-bearing walls that need to be made with heavy framing techniques.
How Long Does Framing a Building Take?
Framing can take anywhere from a few days to a few months. Custom homes will take longer to build, as will large structures or complex structures. Homes or offices with a few simple walls and a simple support structure can sometimes be framed using pre-built sections of framing that are delivered and stood up over the course of a few days.
This last option is quite common in the spec home business. This concept of standardized framing techniques is helping to cut down on the cost to build a home and it creates a more consistent outcome that is far more attractive to potential homebuyers.
Framing Techniques Have a Lot to Do With Building Cost and Longevity
The framing that is used to build any kind of structure has a lot to do with the longevity of the build as well as the cost of creating a structure. The standardized spacings and design elements used in advanced framing is why it is fast becoming the go-to option for those looking to build affordable and sturdy homes, business locations, and more.
If you are ready to start a construction project, you need to reach out to us today. We have the years of know-how needed to ensure that your home or business build is completed properly and within budget. You can count on us to offer you access to a skilled team who will help you to streamline your build and save money along the way.






